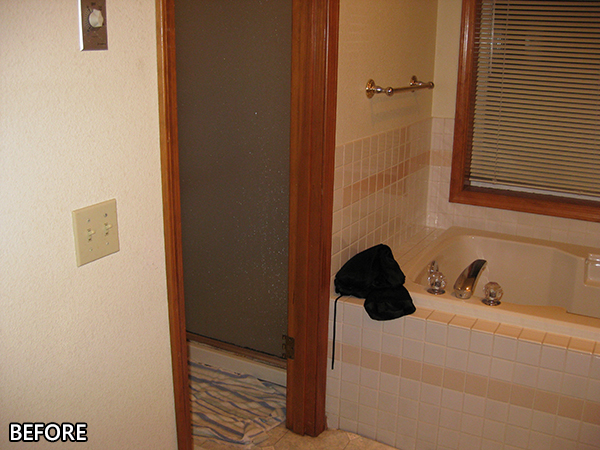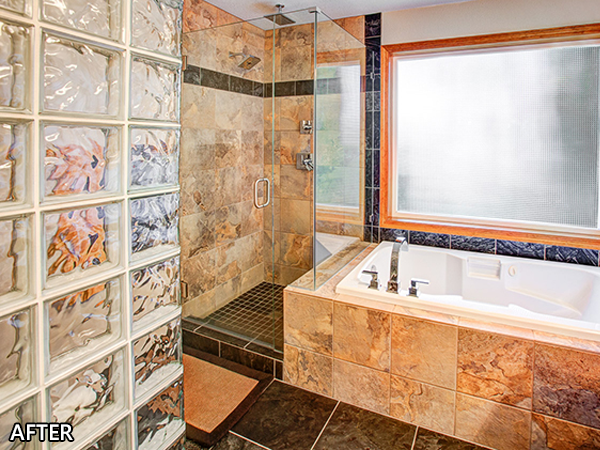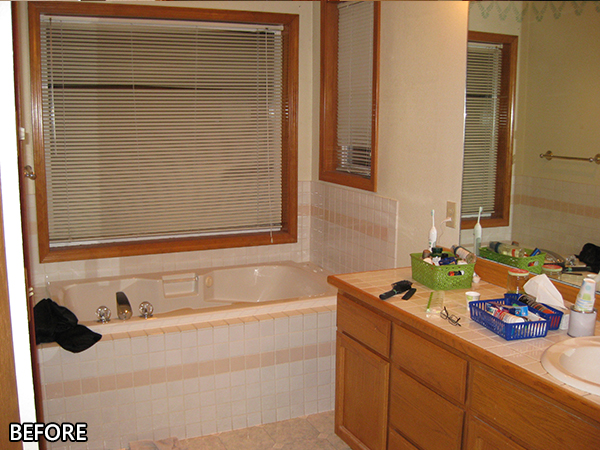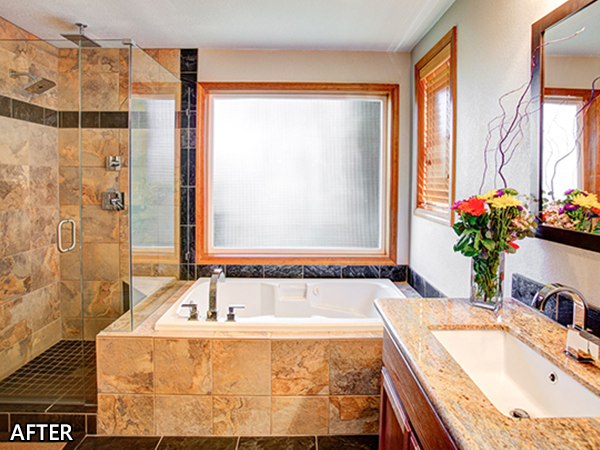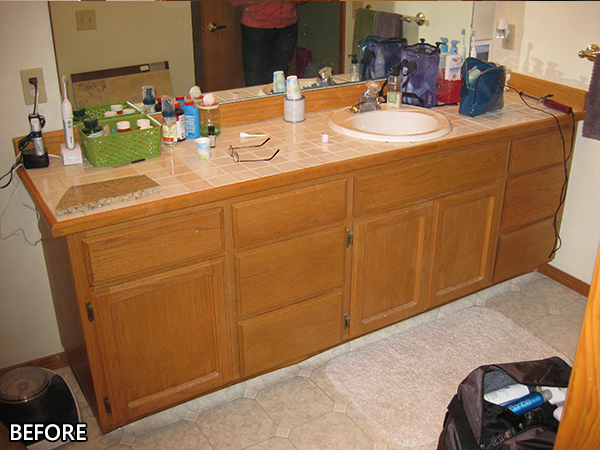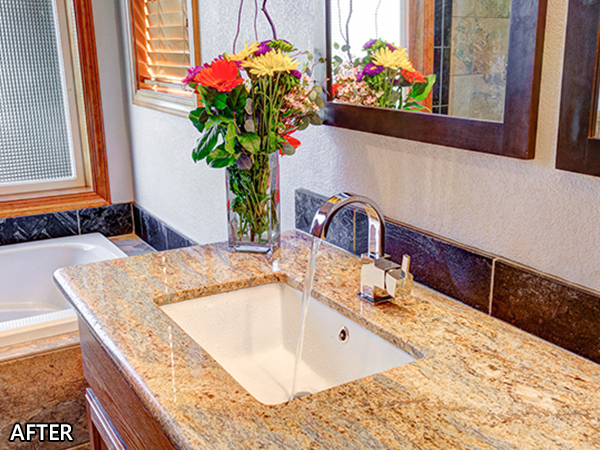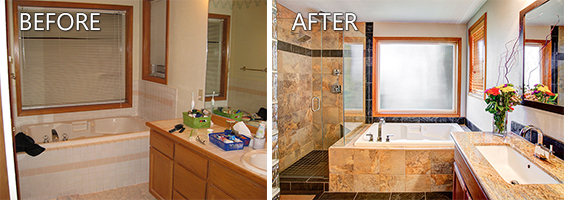
If you’re tired of your bathroom, but worry that your space is too limited for you to get stunning results, have we got something to show you! We recently were asked to do a bathroom remodel on a nearly 25 year old home in Mukilteo. The bathroom was very modest-sized and featured an out of date floor plan quite common in homes of this age.
You can see from the “before” photos that the toilet and shower were crowded into a sub-room separated by a door from the rest of the bathroom. In addition to being cramped and dated, the shower had been leaking for years and had damaged the subfloor and a portion of the interior wall.
BEFORE AND AFTER PHOTOS
Where you may look at your existing space and see limitations – we try to look for possibilities. In this case, rather than renovating within the existing layout with the cramped water closet, we gutted the bathroom down to the walls and subfloors including removing the shower and all cabinets. We then took out the wall that cut off the shower and toilet space from the rest of the bathroom. This gave us a much more space where we could dramatically redesign the room to create an open oasis from the previous cramped quarters.
We often see with renovation projects that not only is a fresh look overdue, but there may also be damages from leaks left unattended or that the homeowner wasn’t even aware of. In the case of this bathroom, there was also original vinyl flooring, and aged ceramic counter tops and tub and shower surrounds that were all begging for a facelift!
Step 2 – Removing the Old, Revamping with New
The next step was to make repairs – we replaced the water damaged substrate, re-insulated the exterior walls for energy efficiency. Once damaged drywall was repaired and, in some areas replaced, we were ready for the new!
To prep for the dramatic renovation, we re-plumbed for a spiffy new shower featuring dual shower heads. We brought in custom made oak counter overlaid with a striking granite counter top complete with an extra sink to create a luxurious and beautiful double vanity.
Step 3 –Incorporating Elegant Finishing Touches
Finishing touches for the vanity included scrapping the oversized old-school flat wall mirror and replacing it with a duo of gorgeous wood framed mirrors above each sink. Elegant faucet fixtures and a vivid American slate backsplash complement the granite counters and provide visual contrast.
From there, we fabricated a custom glass shower enclosure to keep the room open and airy, re-made the soaking tub and installed durable porcelain tile that echoed the color scheme of the marble vanity around the tub and throughout the shower. The slate vanity backsplash was replicated as accents around the tub and shower for a cohesive yet eye-catching motif.
To let in natural light while ensuring privacy, we replaced the large window over the tub with obscured glass. And finally, the installation of a glass block partition allows modesty between the toilet and vanity area while keeping the space well-lit.
Let Us Show You What We Can Do For You
This dramatic remodel is a perfect example of how Corvus Construction can make the most of a modest space and give your home a new look and feel. If you’ve been considering a bathroom facelift, call us for a free consultation. We will come to you, look at your existing area, listen to your wish list and advise how we can revamp your room to create a stylish new one in its place – all within your budget!
Call Corvus Construction today at (206) 355-4981. You can also contact us via our website contact form or email directly to info@corvus-construction.com. Call us now and let’s get started on your dream bath!

