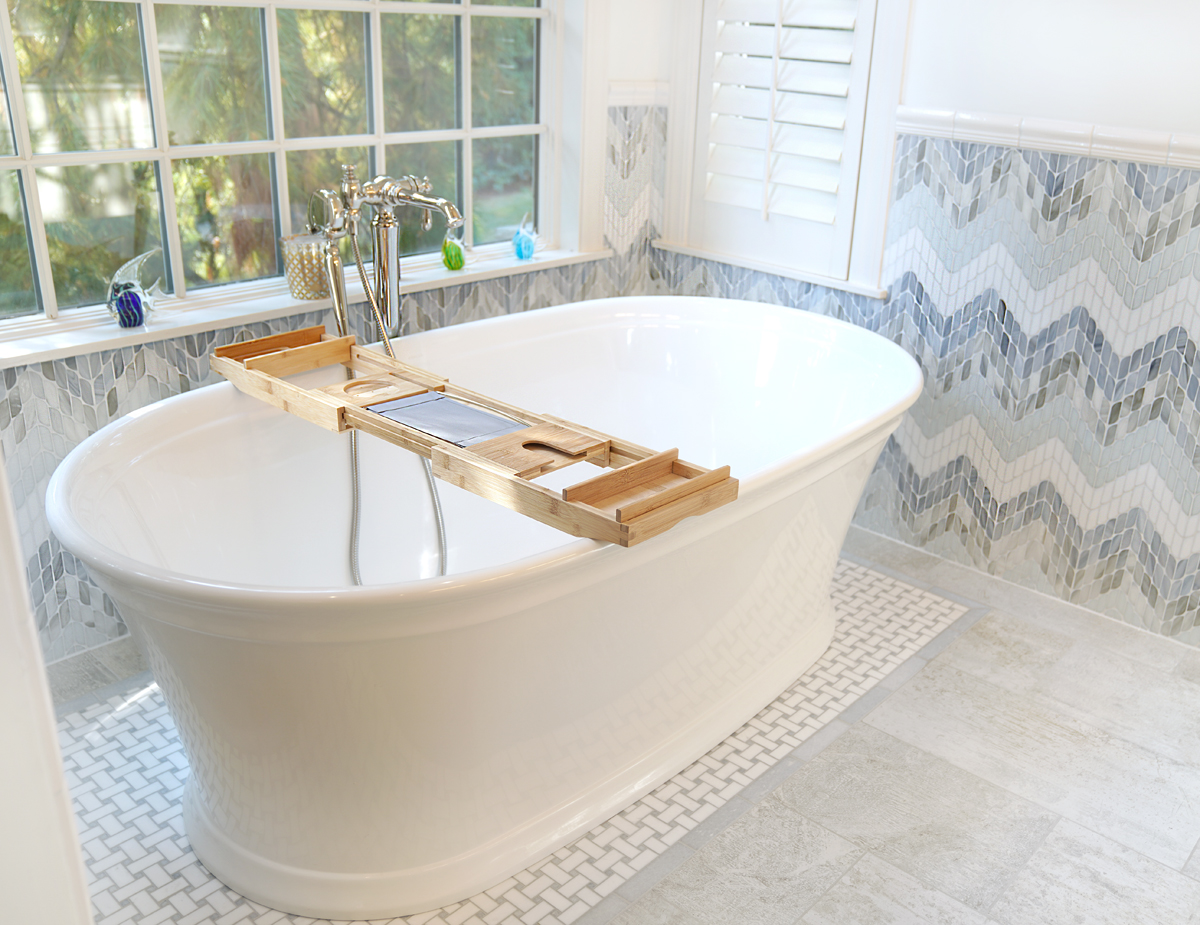We recently wrapped up a huge project at a lakefront house here in Lake Stevens, and we’re so excited to share all the details. This was one of our biggest projects to date and included remodeling and reimagining a large percentage of the home’s interior. Each of those individual projects will be profiled over the next few months on the blog, but we decided to start with the primary bathroom and ensuite remodel post since that was such a dramatic transformation.
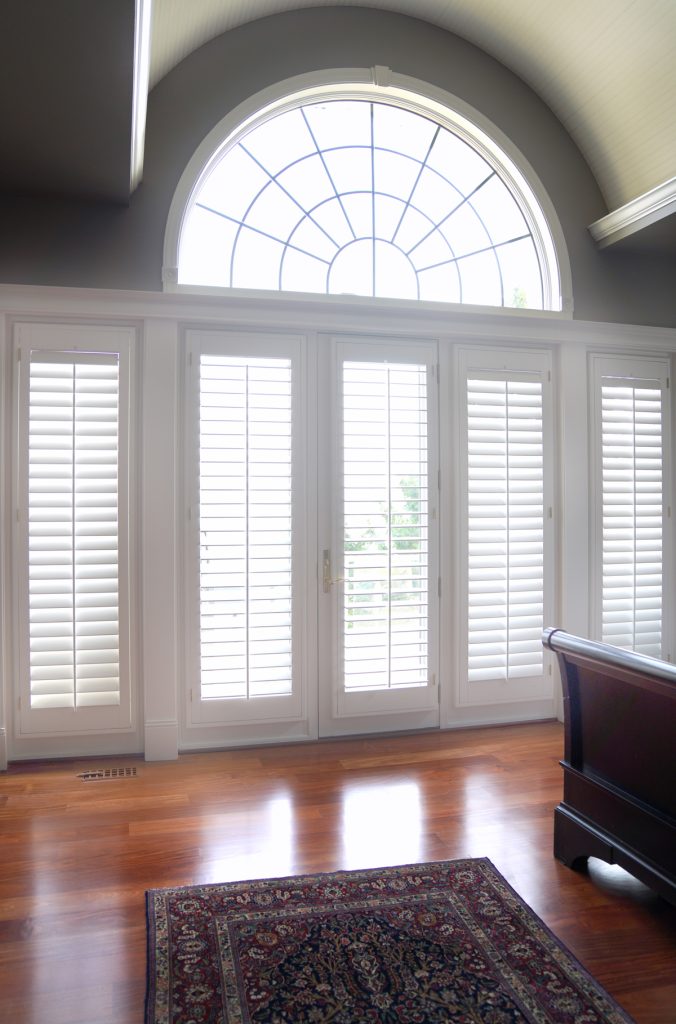
Here’s the before shot. As you can see, the bedroom was accessed off this small hallway, and you would enter the room to the left. This little hall took up a lot of usable square footage, and it was awkward having the guest bathroom down the hall on the right.
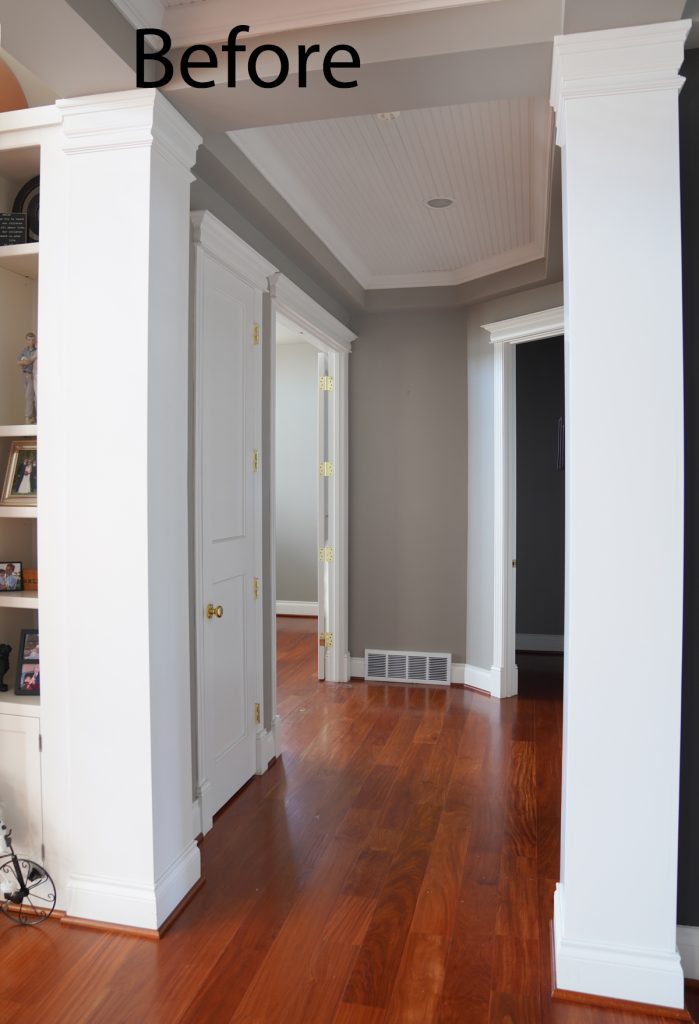
Not only did we change the entrance to the main bedroom of the house, we also reconfigured the entire bedroom suite. Before it was reconfigured, the bedroom had a round-about entrance off a small hallway in the main living space (pictured above). Our plan was to add an updated powder room for guests off the living room, as well as give a much grander entrance to the bedroom and ensuite, including a massive walk-in closet and a fully custom bath.
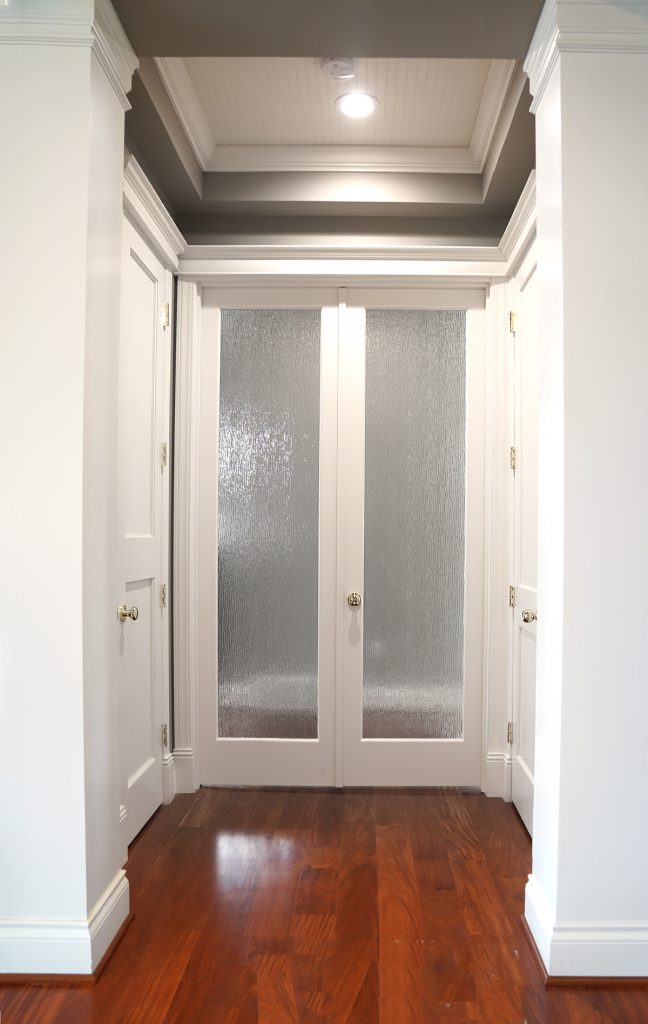
Here’s the entrance to the bedroom after our work. The double doors open up beautifully to the primary bedroom, and the change of layout creates a more cohesive space for entertaining guests and for enjoying their time at the lake. The guest powder room (below) got a serious upgrade in addition to its new placement and layout.
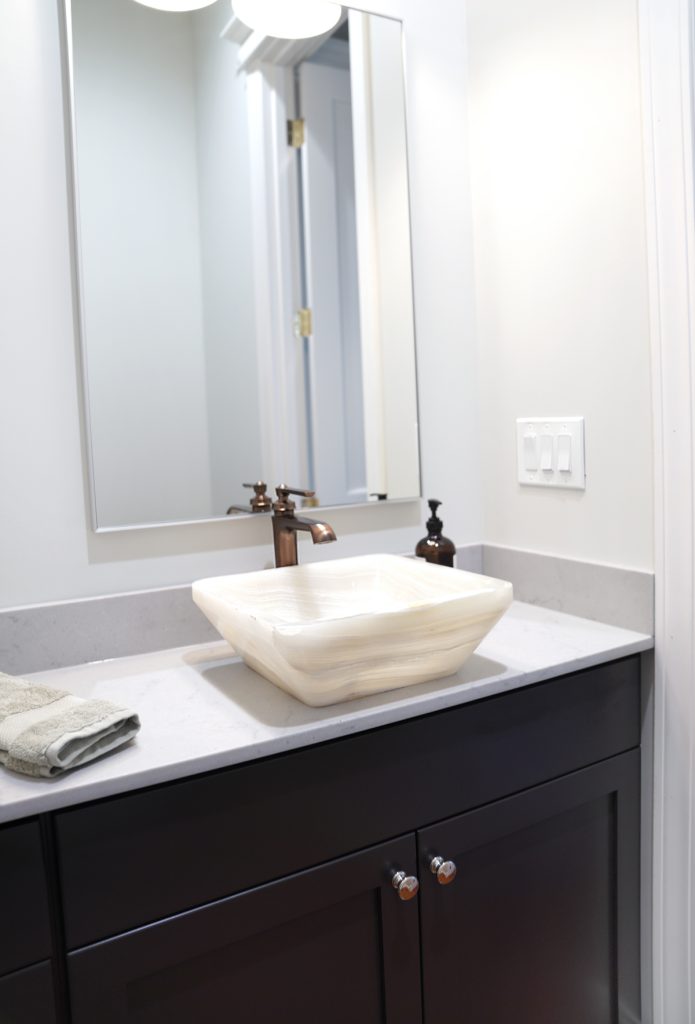
As I said before, this was an entire re-imagining of an entire wing of the house as well as a bathroom and ensuite remodel. Rooms were redrawn completely, entrances were changed, and nearly the entire bathroom was redone in a much more usable layout. Before, getting to the bathroom was a maze that took you on two sharp turns, but now the bathroom is an easy jaunt off the main home.
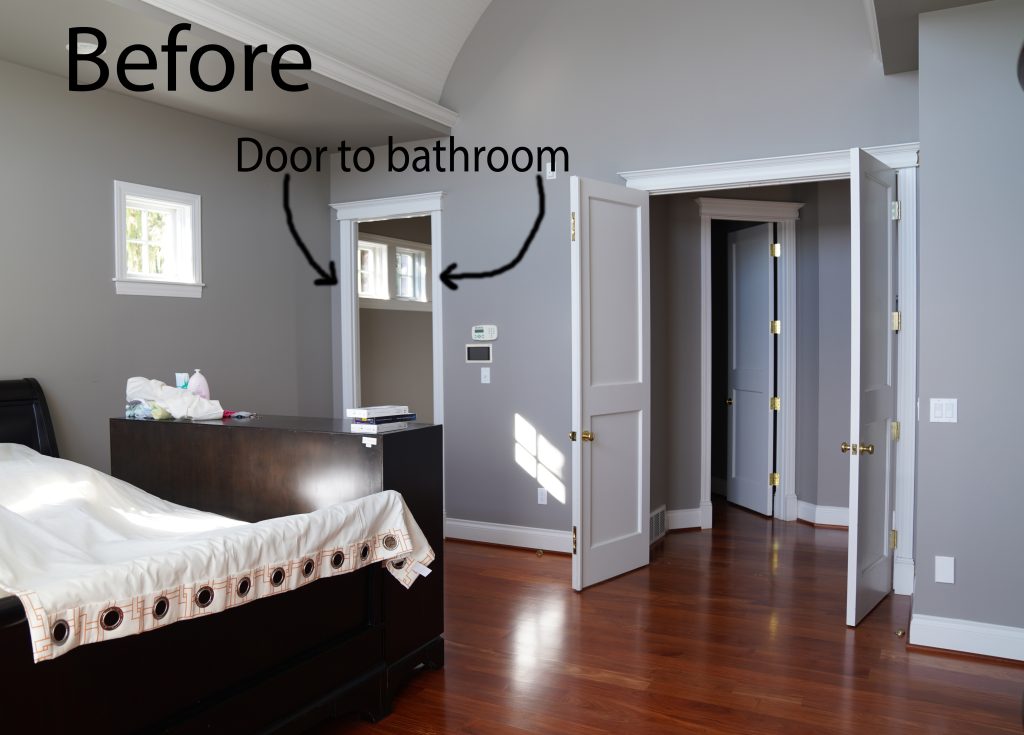
Full bathroom remodel
And, did I mention that in addition to a better layout, the bathroom also got a serious upgrade? Behold, the bathroom before remodel.
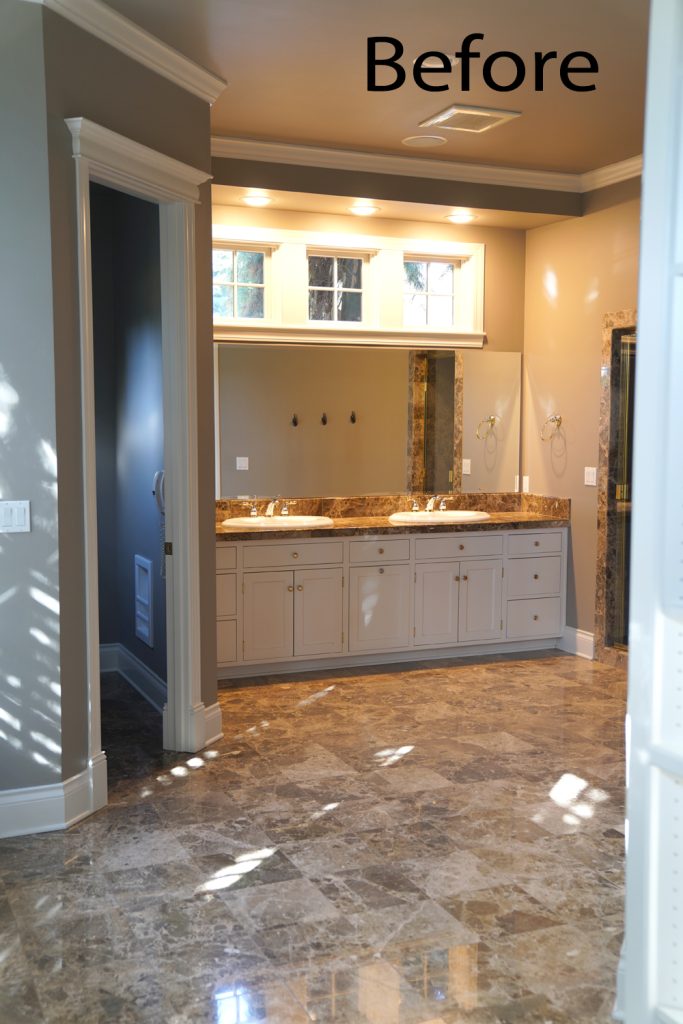
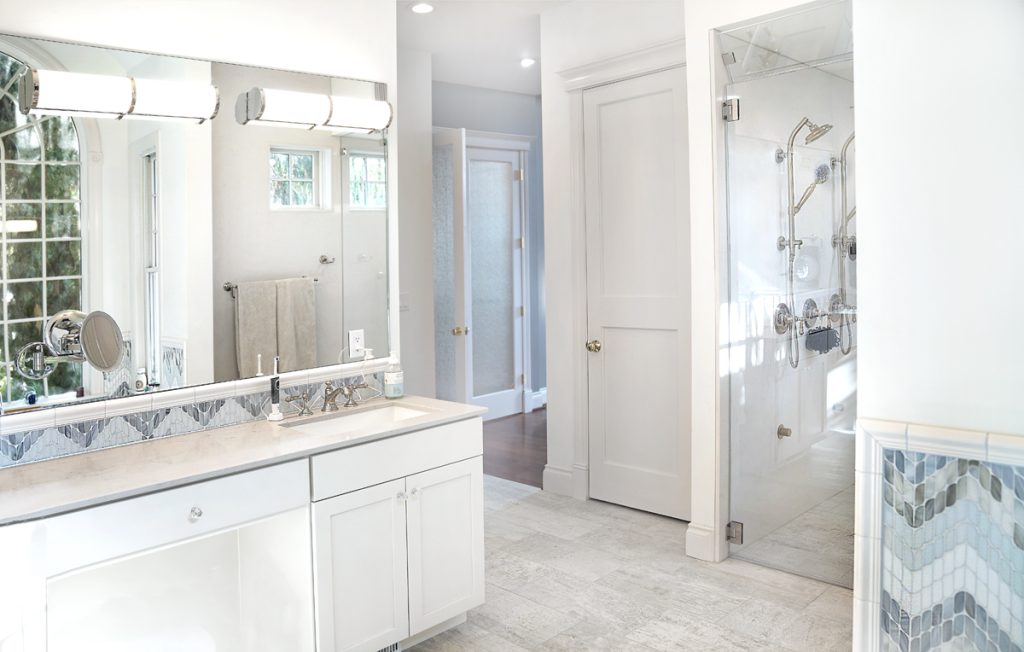
The final bathroom and ensuite remodel is not only stunning, but also adds new layers of functionality to the layout of the main quarters of the home. Gone are the old tiles with busy patterns and dark shades of brown, this new space is completely reimagined and feels like a luxury spa, but with all the comforts of home.
This is the bathtub before the remodel. As you can see, it was a dated, built-in surround that just felt dark with the shutters and the dark walls.
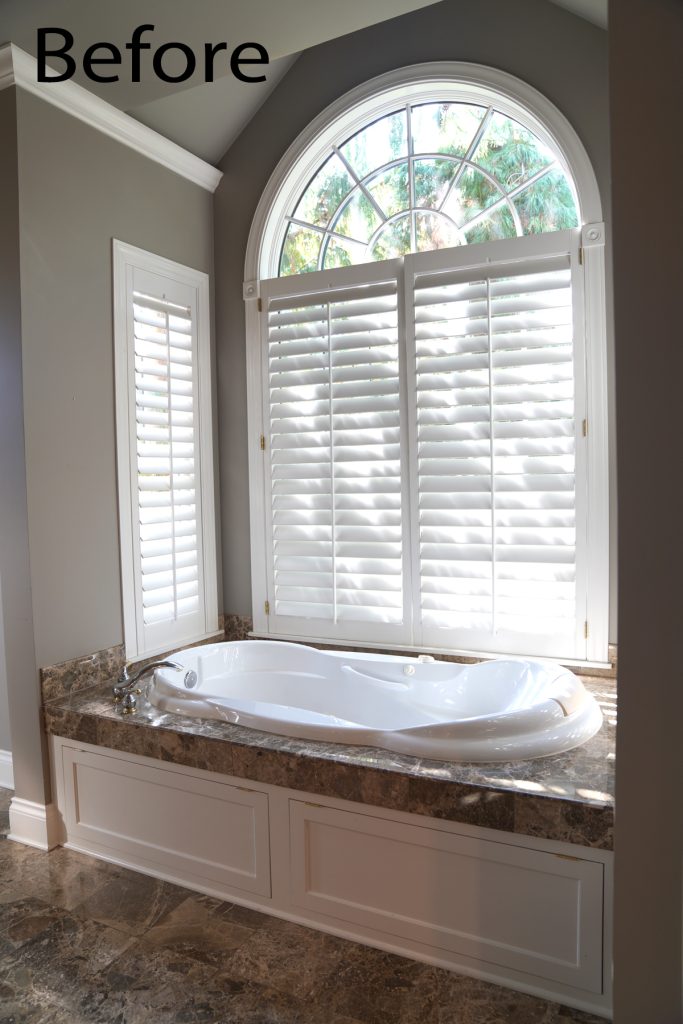
In our remodel, the built-in surround tub was replaced with a sleek and stylish free-standing bathtub in what would become my favorite corner of the bathroom. The gorgeous arched windows let in dappled natural light, while the mature trees outside the window and the built-in wooden blinds offer privacy while bathing. Who wouldn’t want to bathe in this beauty and let the days’ stresses melt away?
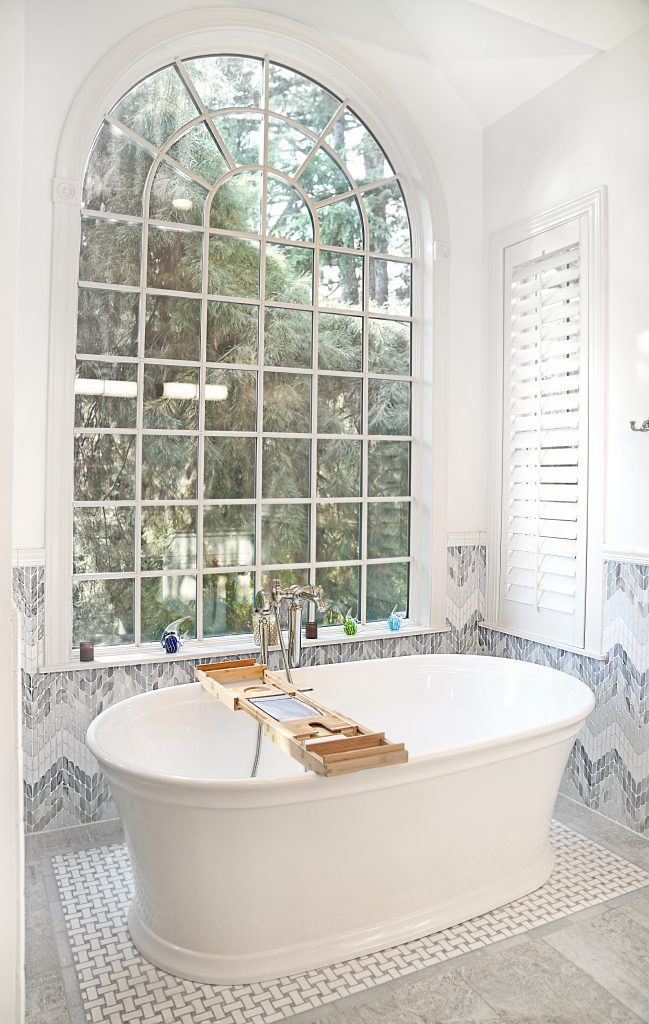
The dark and dated look has now been replaced with light and bright, letting in as much natural light as possible while still providing privacy. I love this new tile that is reminiscent of water with its layers of blue hues and natural variations, which is fitting for a home on the lake.
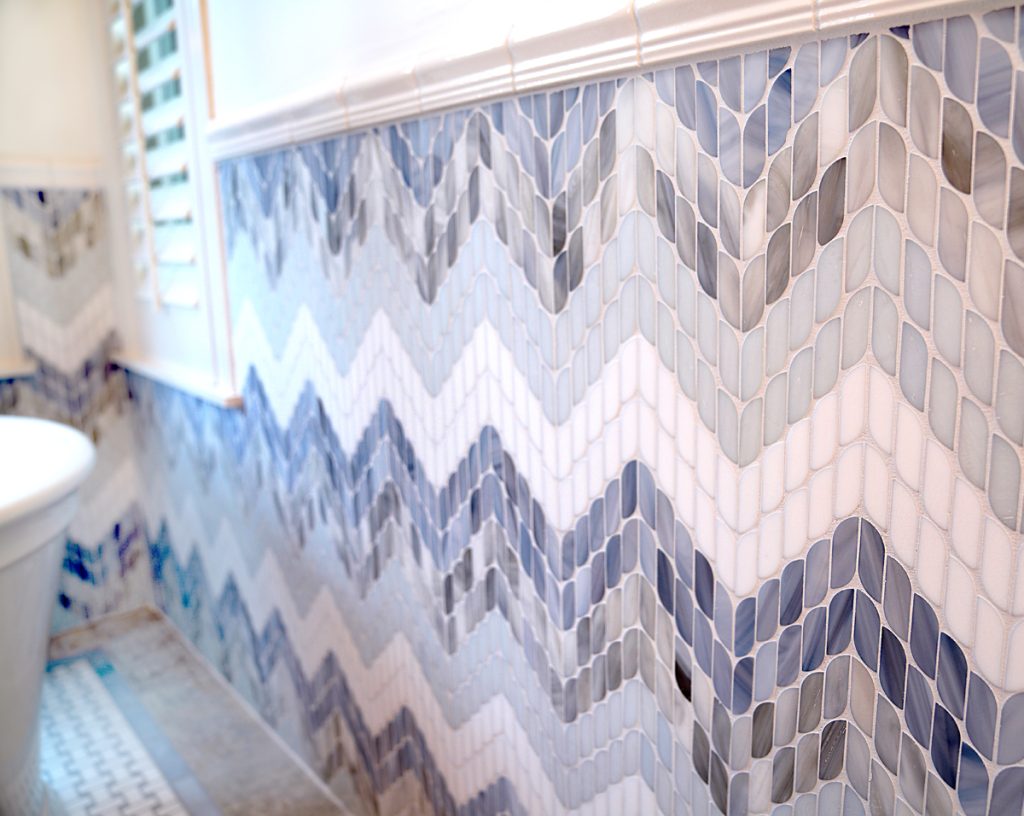
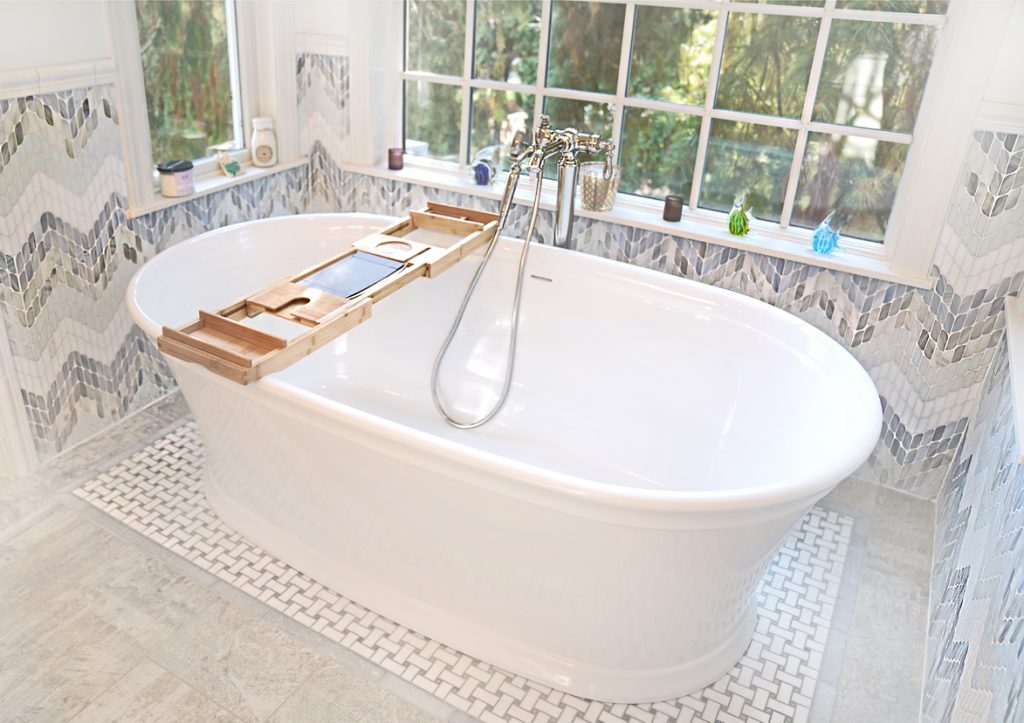
In addition to the amazing soaking tub, the new layout allowed for an extra-large shower to replace the smaller, and darker one from before. This new shower has an amazing side-by-side dual head shower with rainfall shower option, as well as a built-in bench, and beautiful tile to match the around the tub and sinks inlaid in an inset cubby. In addition to two windows within the shower itself, we also utilized beautiful glass doors to let all the natural light into the shower.
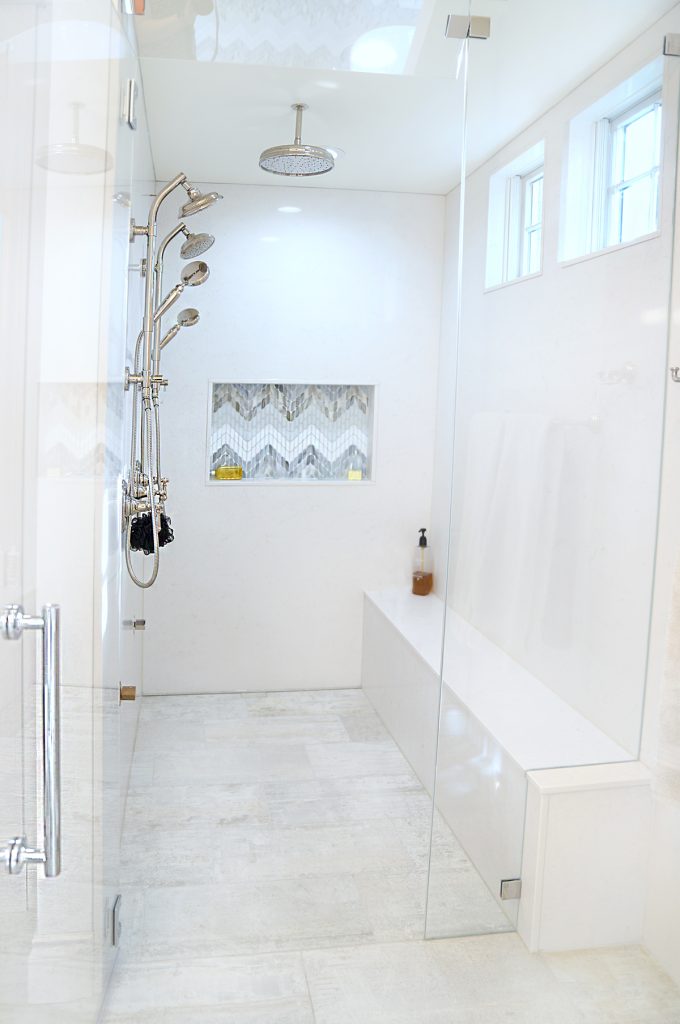
Custom walk-in closet and dressing room
Also in the ensuite is a fully reimagined closet with custom light grey built-ins. This new space not only has ample area to hang and store an entire wardrobe of clothing, it also utilizes numerous other functional and beautiful storage areas as well as having tons of room to move around and try on clothing and accessories.
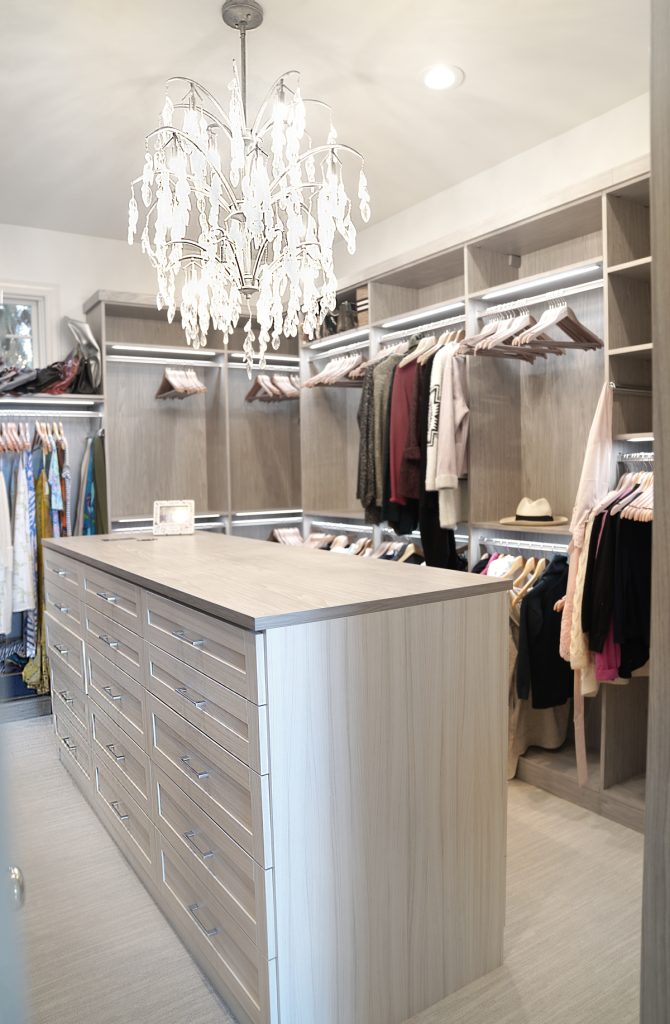
The middle of the closet now houses a new custom mid-height double-sided chest of drawers. The top of the chest of drawers acts as an island where you can valet your items at the end of the night or layout special pieces. Having a flat surface to work with in the closet makes so much sense, and it still allows a great flow in the closet without it feeling too closed in.
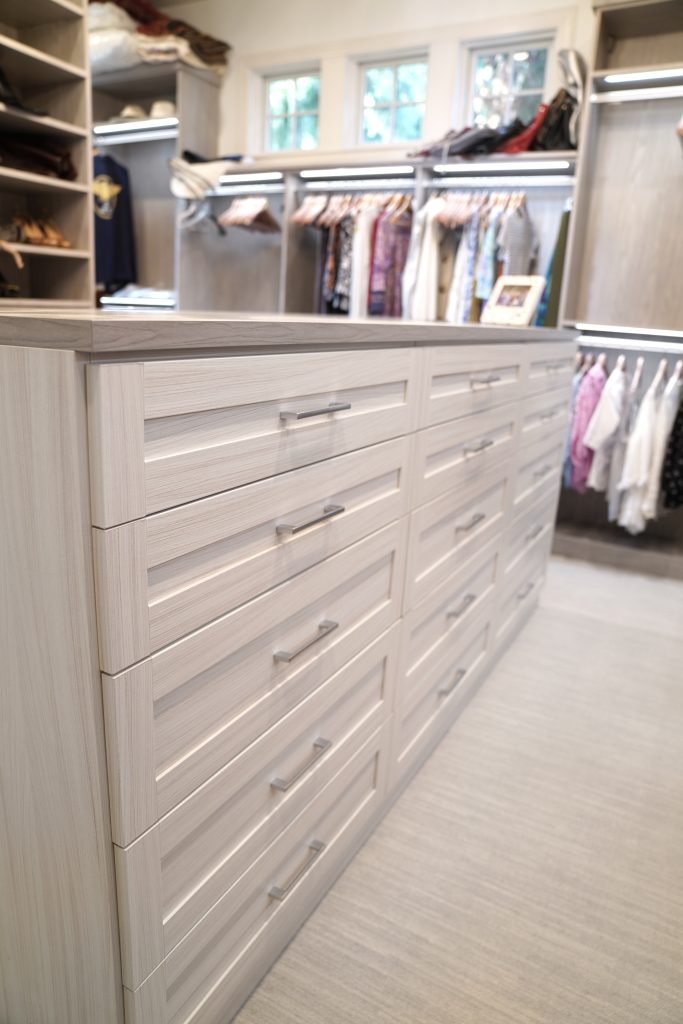
Multiple spaces for hanging items surround the closet, as well as tons of drawers and places to store bulky and larger items. Large built-in shelves allow ample space for storing accessories, shoes, bags and more.
What is your favorite new area in the bathroom and ensuite remodel?
This dark-to-light reimagining of the bathtub area would have to be my favorite part of the renovation. It might have been a fully functional tub before, but now it’s a show-stopping place of zen at the lake house.
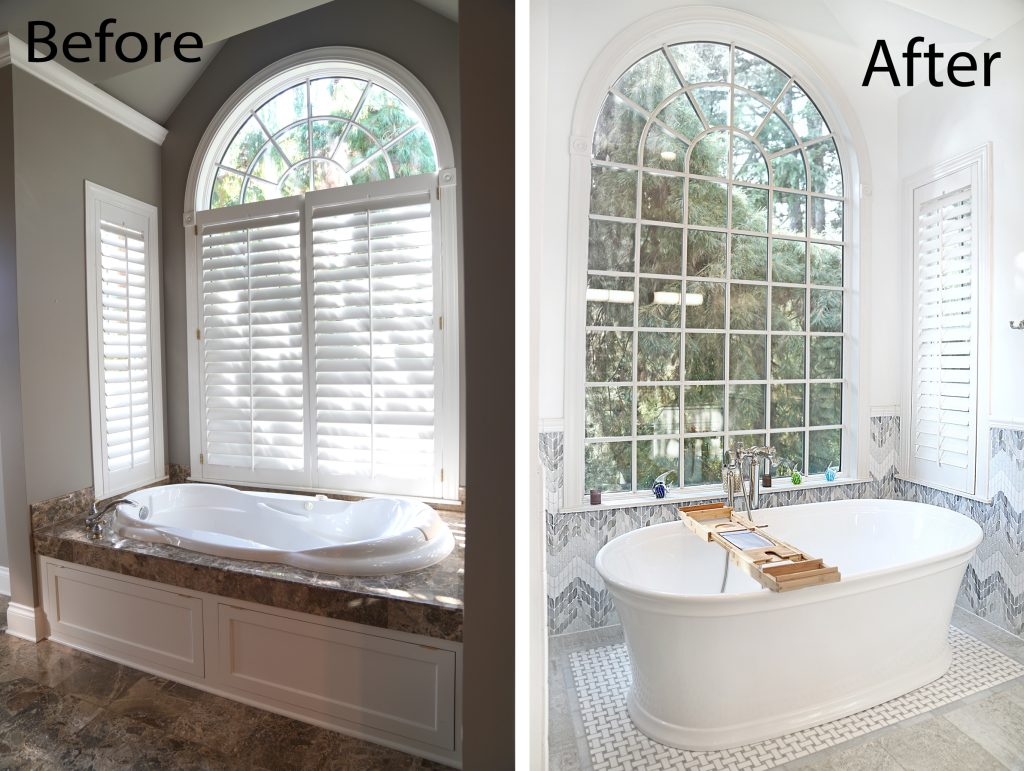
Reimagine your space with Corvus Construction
Corvus Construction prides itself on helping its clients reimagine their space. Whether you have a radical transformation like this bathroom and ensuite remodel in mind, or you just want a more functional kitchen or bath, we can help you.
Are you ready to reimagine your space? Denis Vladyko, the owner of Corvus Construction, works with our clients on every aspect of their home remodels to make their dreams a reality. He remains on-site for each one, taking on one project at a time so you have his full attention and commitment. We handle kitchen and bath remodels and reconfigurations throughout Snohomish County, both historic or modern. Call Denis at 206-355-4981 and get a free quote.

