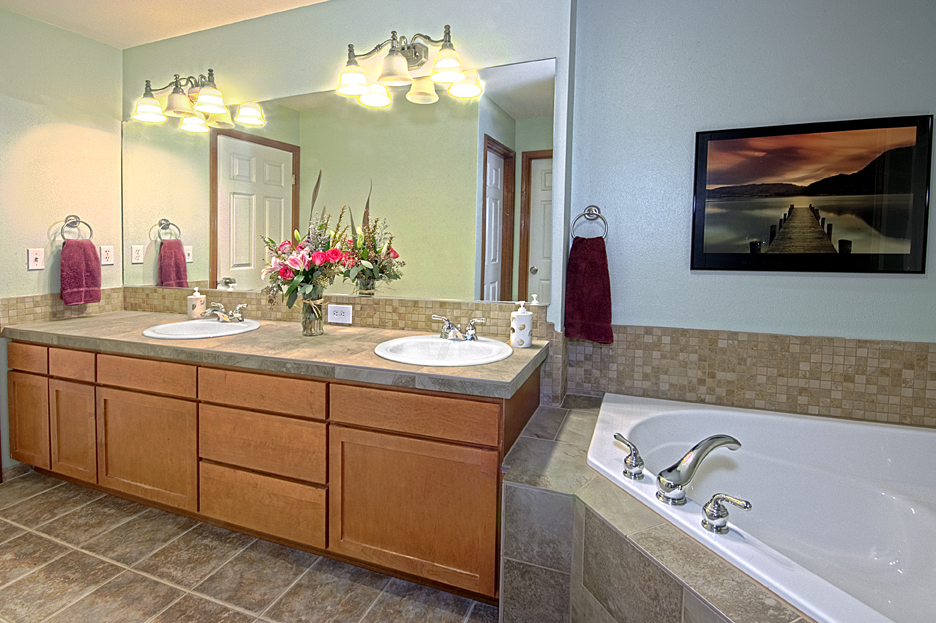This almost sounds like a remodeling “chicken or the egg” question. In actuality, the answer is much simpler than that old conundrum.

While the chicken question has great philosophical import, when it comes to vanity cabinetsand floors, it really doesn’t matter that much. At least, that is the feeling of most contractors we’ve talked to. Many of them do have preferences, and there are some good reasons why each chooses their method. In the end, it is your bathroom, and your remodeling job, so here are some factors to consider.
Generally, flooring contractors prefer that the cabinets go in first so that there is less possibility of the floor getting scratched. Cabinet installers like the floor to be in place so that the cutting and dust from the floor installation will not damage the vanity. The potential for damage either way has a good deal to do with the type of floor being installed.
If the bathroom floor will be a soft vinyl or easily scratched wood, strongly consider having the cabinets installed first. Both of these floor types are easy for a competent installer to make a close fit around the vanity.
Tile installation has the potential to raise a lot of dust. Rather abrasive dust at that. A conscientious installer will get most of the dust out using a powerful shop-vac or other means, but he won’t be able to get all of it, and it is likely to keep reappearing for a long time. If the vanity is not in the room yet, there is no way for the dust to ruin it.
Another important consideration with a tile floor is cabinet height. A completed tile reflooring job may include ¼ to ¾ inch plywood sub-flooring, ¼ to ½ inch concrete backer board, a layer of mortar or mastic, and the thickness of the tiles themselves. This may be high enough to make the vanity counter uncomfortably low. The cabinet installer can shim the vanity up first of course, but it may be easier to set the cabinet on top of the finished tiles.
One of the crucial factors in the cabinet or floor first question is the seam between the floor cover and the cabinet. Most likely the seam will be covered by a trim piece, but it is still in your best interest for the two elements to meet as seamlessly as possible. As we pointed out before, this is simpler to do with certain types of floor, but almost always easily accomplished when the cabinet is the final element.
Finally, a savvy remodeler is most concerned about the present job, but won’t forget that future remodeling could occur. This is of little import if you are remodeling in order to flip the house; saving materials by not covering the floor under a cabinet goes into your bottom line. If your family is going to be in the house for a number of years, remember that somewhere down the line you may have a reason to replace the vanity. If the new cabinet has a smaller footprint than the old, and sits on uncovered floor, you will likely be forced to replace the floor as well as the vanity.
