Everett, which would eventually become the fifth largest city on the shores of the Puget Sound, has always been a town of dreamers, and those who work hard to see that the dreams come true.
The town got its start when two passengers on the steamer Queen of the Pacific got a good look at the peninsula along the shores of the Snohomish River in 1890. The two entrepreneurs, Henry Hewitt Jr and Charles L. Colby, saw the potential for industry on the site, and began putting place the land deals that would become Everett (the town is named for Colby’s son, who displayed a “prodigious appetite” at dinner).
There were fortunes to be made in Everett, but it was far from a town with streets paved in gold. Many residents and investors expected the city to be the terminus of the Great Northern Railway. Instead, in 1893, the tracks reached the shores of the Sound in Everett, then turned left and continued south.
The town remained closely connected to timber, mining, and the railroads. At least a dozen steam river boats for the Yukon Gold Rush were built in Everett.
Corvus Constructionwas recently called upon to work on an artifact from these heady times. The house was originally constructed in 1901. What we found during the work is a testimony to the quality construction and design of the original builders, as well as the care that the owners have put into the house over the years.
The house is a home, and not a museum. It has been upgraded over the years to reflect changing tastes and standards. The bathroom had been remodeled some years ago, and although the oval tub and surround and dual vanities were in keeping with the fashion of that decade, the dark wood and man-made surfaces were beginning to feel dated. Another change that needed to be made had to do with the number of bathrooms; one was actually a luxury in 1901, but not enough in 2012.
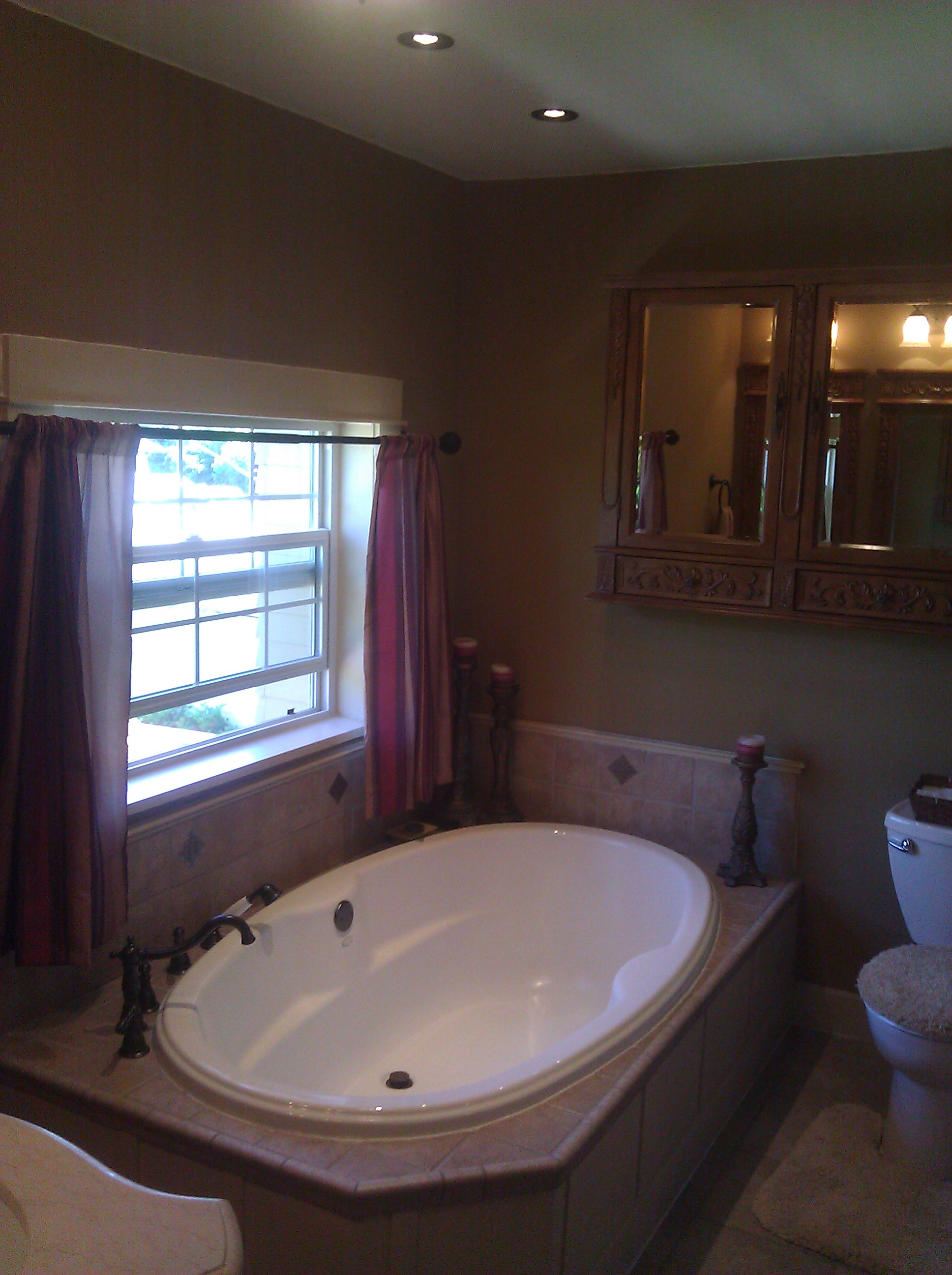
The first step for the bathroom was to gut the space; the oval tub, the tub surround, the flooring, fixtures, even the old window was removed. The old vanities were removed, but not discarded. The best part of taking all the old stuff out is getting to put the new stuff in.
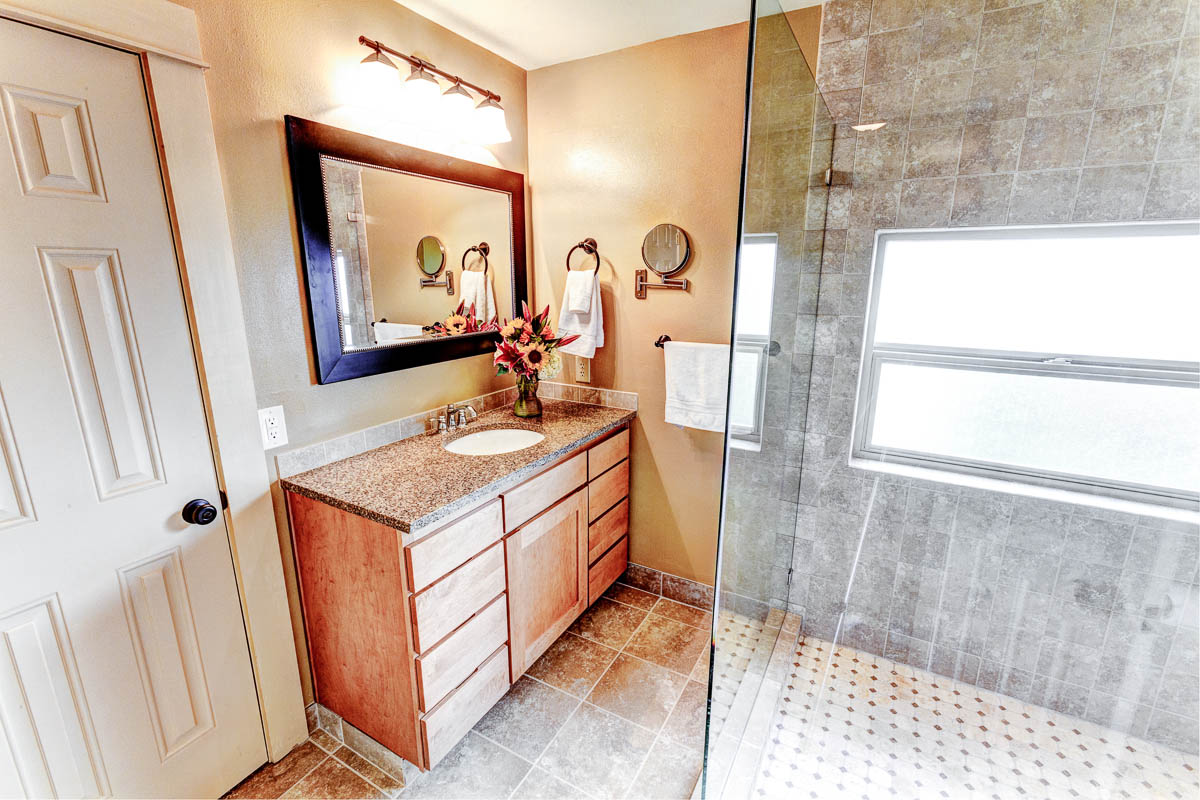
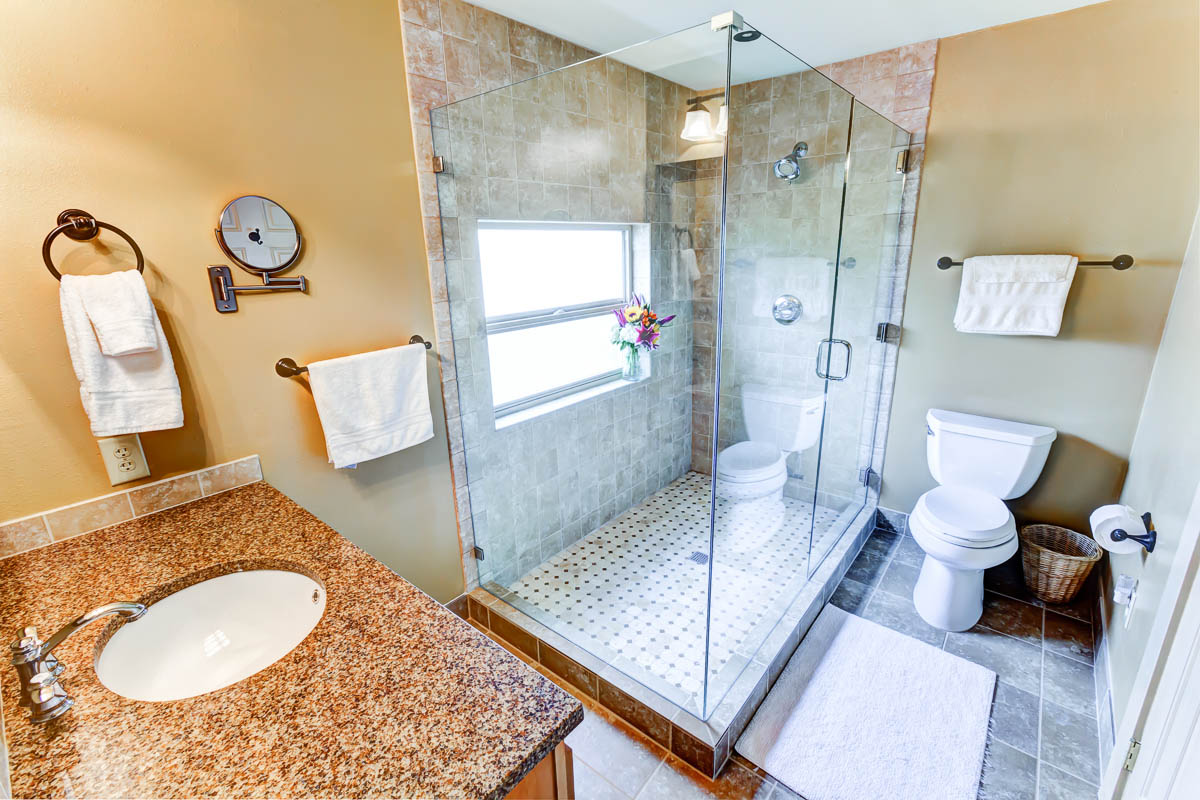
Of course we brought in a toilet and fixtures. We also replaced the old window with obscured glass for privacy. A custom maple vanity with a quartz counter top and an under mount sink. The center-piece of the bathroom is the 4×5 custom shower enclosures with frame-less glass walls and door. The solid wall is covered with 6×6 ceramic tiles, and the floor has 3” octagonal mosaic travertine tiles.
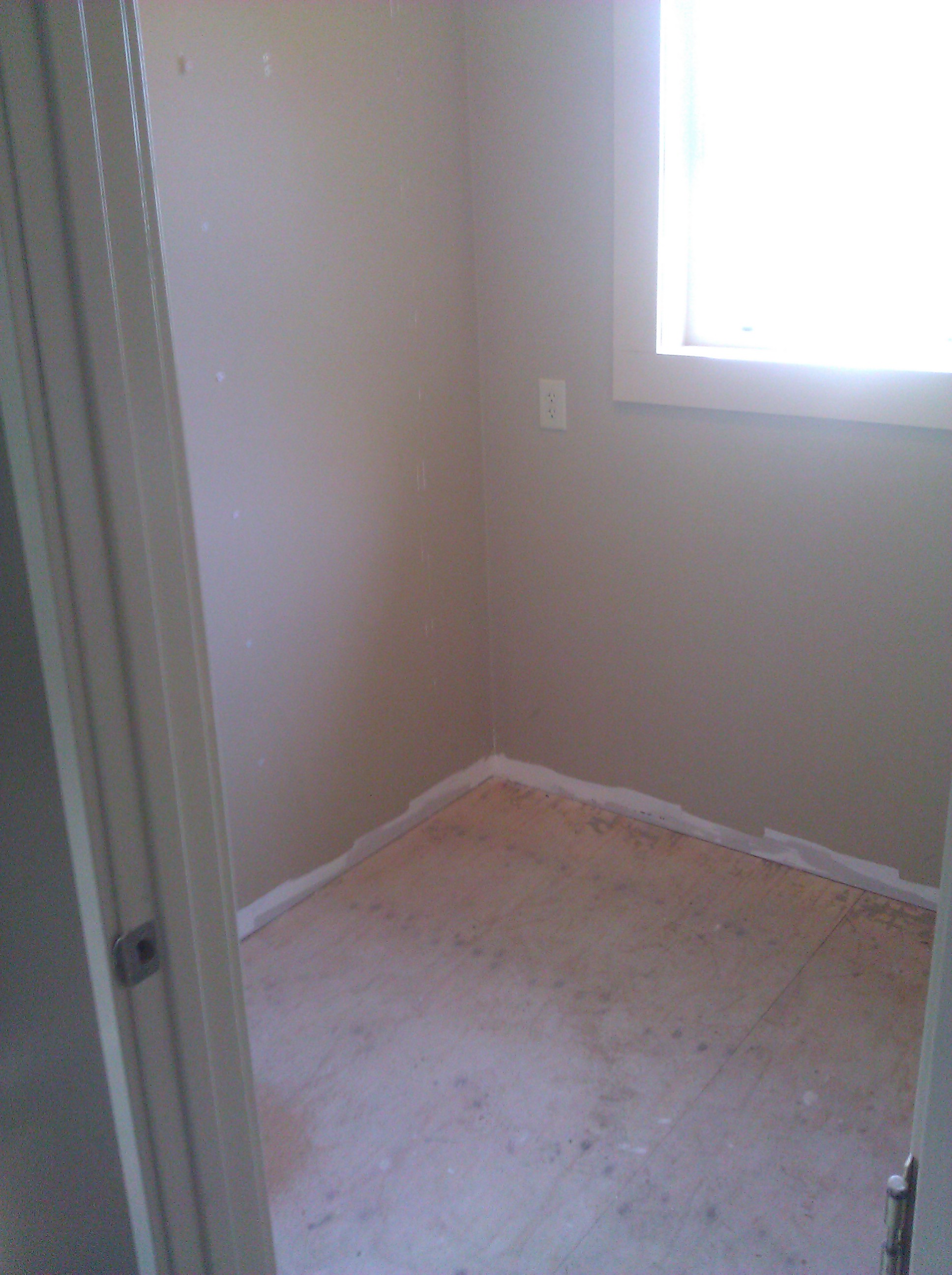
The new guest bathroom is in a repurposed closet on the other side of the house, and uses many of the same materials as the master bath. We did save one of the vanity cabinets from the old bathroom, and used it in the new guest bath. Wiring the new bath for bathroom fan, heater, and task light above the vanity mirror was a relatively simple matter.
Plumbing was a different matter, because the new bath was across the house from the existing supply and waste lines. The new piping had to be run without disturbing the finished spaces below.
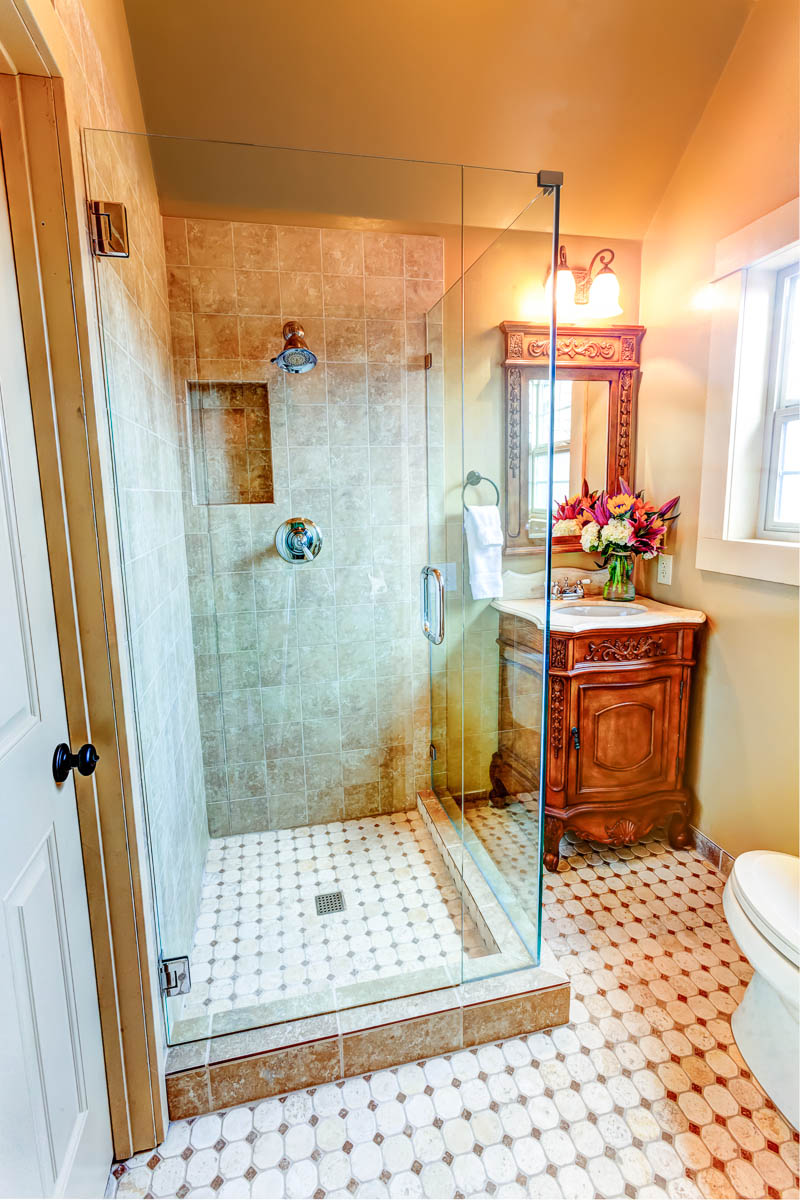
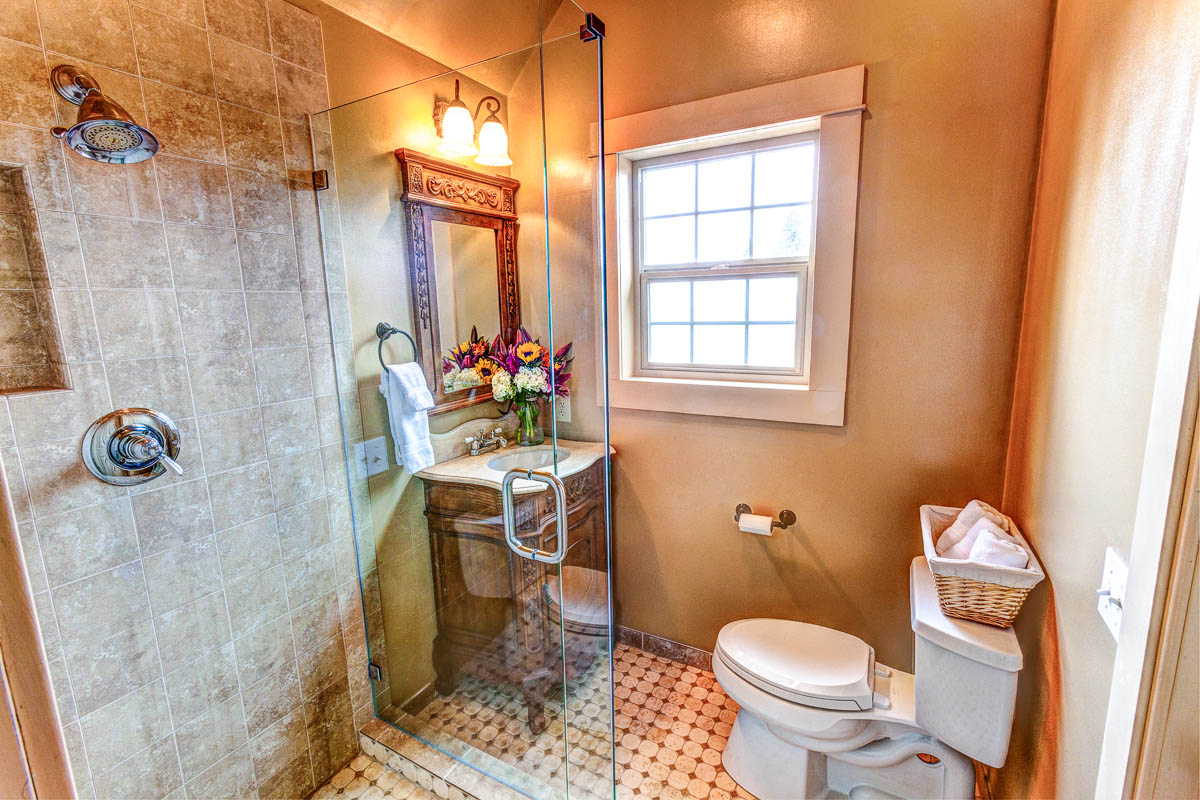
The upgrades in the kitchen are not as extensive as the bathrooms, but still very nice. We’ve replaced the old formica counter tops with custom quartz counter tops, added a limestone back-splash along with a new sink and faucet.
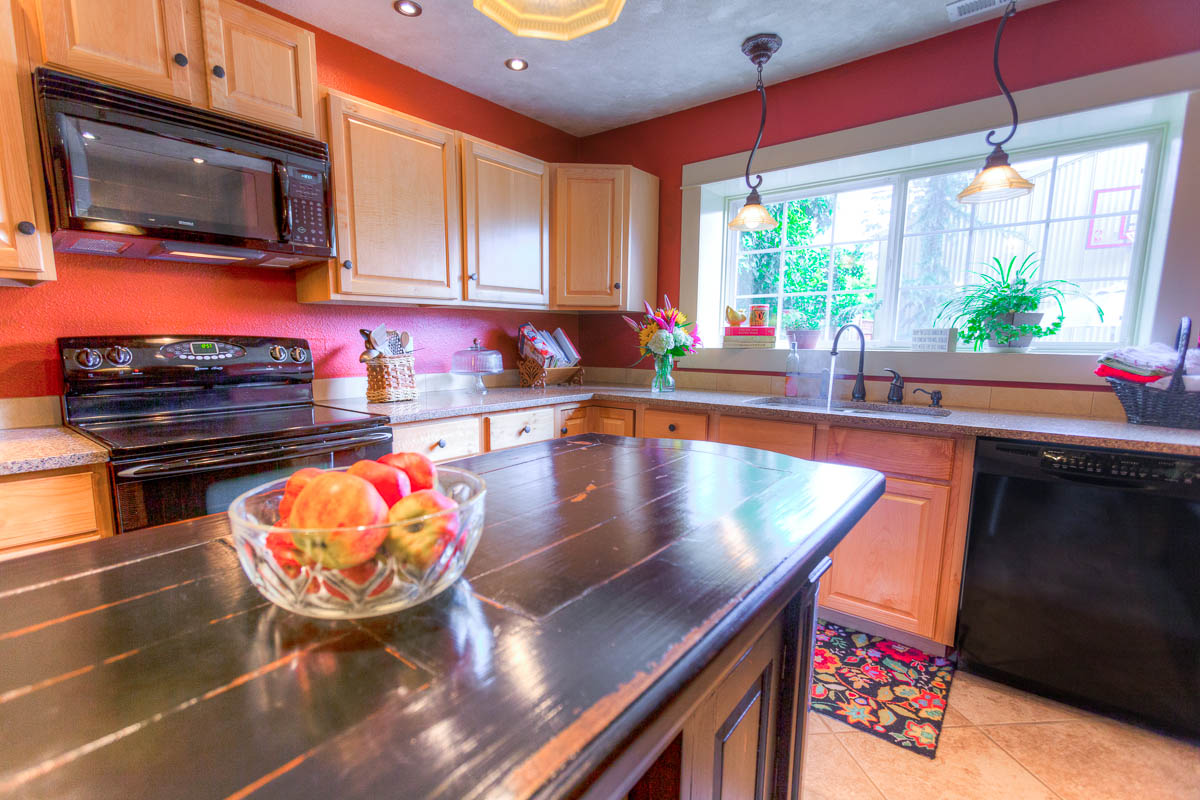
Even if your home isn’t as historic as this project, be sure to call the experts at Corvus Construction today!
